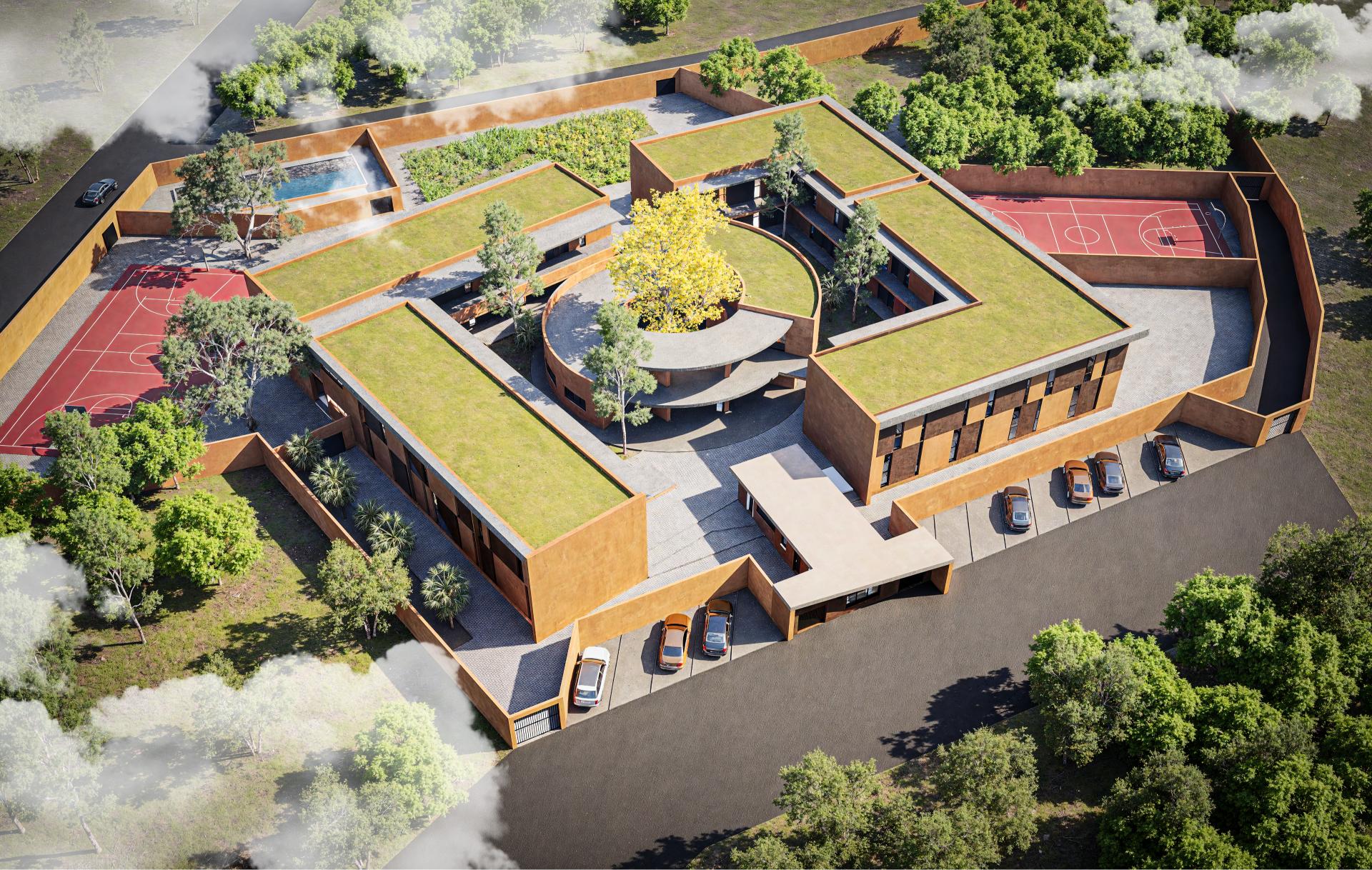Public facilities - School
Ecole CSI Nguerine
The CSI school project in Nguerigne is a 2-storey building that will accommodate students from kindergarten through to the end of secondary school. The project is intended to be a model sustainable school, designed with ecological materials and an environmentally-friendly layout. The architecture favors natural ventilation, rational water management and the integration of green roofs, thus reducing the carbon footprint.
Spatial organization distinguishes the different school cycles around tree-lined, convivial courtyards, encouraging both concentration and exchange. Vast, well-lit libraries provide a working environment conducive to study and research, while sports fields and an educational vegetable garden complete the educational dimension with physical and ecological activities.
More than just a school, this project is a true educational campus where learning, respect for nature and community life come together to train future generations.

